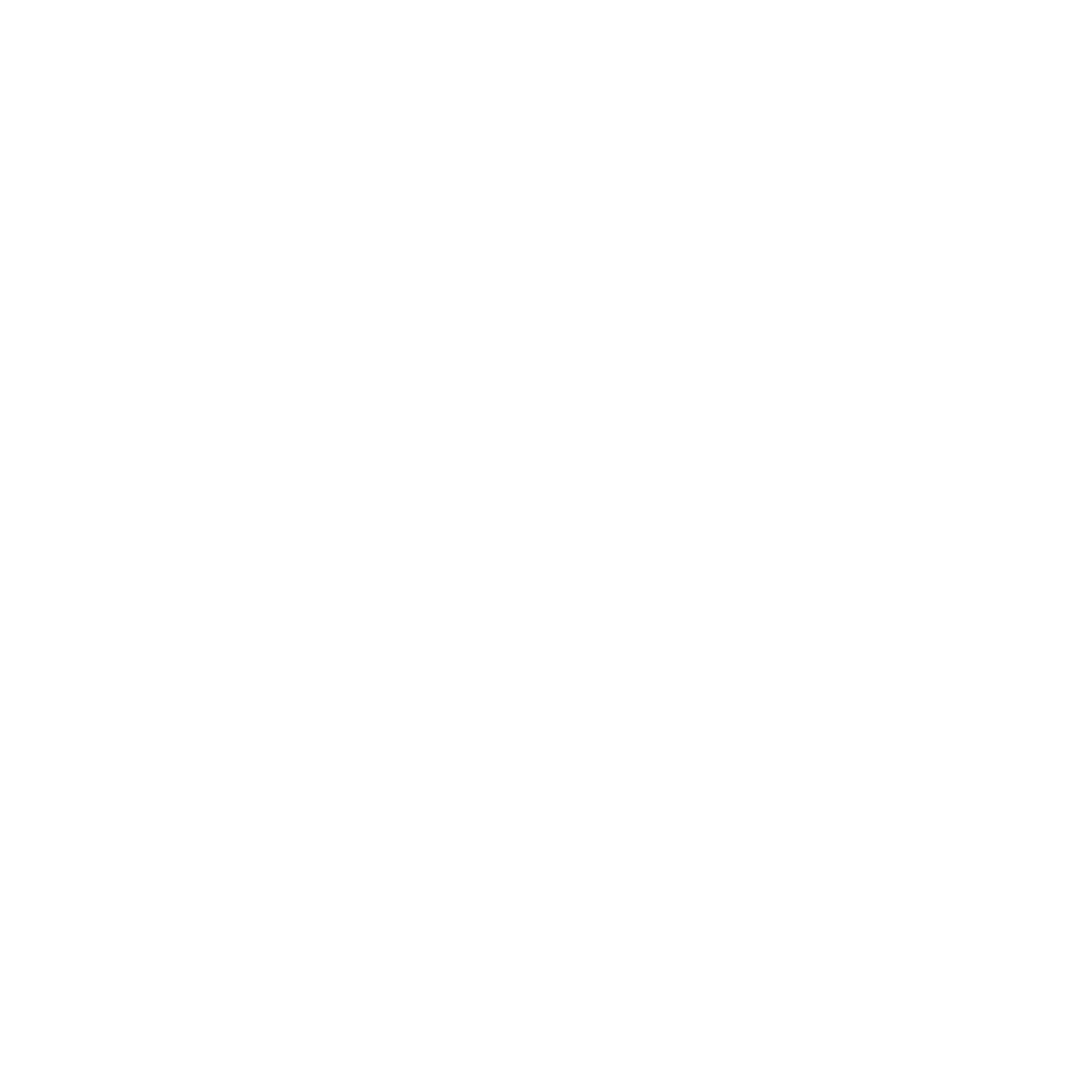The best value new townhomes in West Kelowna! Move-In Now. This 3-storey walkup inside home features approx 1608 sqft, 3 bedrooms, 3 bathrooms, yard/patio, and double car tandem garage & VIEWS (you'll love the lake view from the living room & primary) . The main living floor features 9' ceilings, vinyl flooring, an open concept kitchen with pantry. Upstairs is the spacious primary & ensuite, 2 additional bedrooms, a bathroom and laundry. A. This home has lake views from the 2nd and 3rd floors!! 1-2-5-10 year NEW HOME WARRANTY, meets step 3 of BC's Energy Step Code. Quick 5 min drive to West Kelowna's shopping, restaurants and entertainment. Close to top rated schools. Walk to Shannon Lake and the golf course. Plus, plenty of walking and biking trails nearby. $14,400 in Upgrades included such as quartz counters throughout, in-floor heating in ensuite, tile fireplace, under-cabinet lighting in kitchen, and gas bbq hook-up on patio. Take advantage of BC's expanded property tax exemption - an additional $11,998 in savings. First time buyer? You may be eligible to save the GST - an additional approx. $34,995 in savings. Listing photos of a similar home in community. Showhome Now Open Saturdays 12-3pm (id:4069)
Address
2835 Canyon Crest Drive Unit# 13
List Price
$699,900
Property Type
Single Family
Type of Dwelling
Row / Townhouse
Style of Home
Other
Transaction Type
Sale
Area
British Columbia
Sub-Area
West Kelowna
Bedrooms
3
Bathrooms
3
Floor Area
1,608 Sq. Ft.
Year Built
2025
Maint. Fee
$273.36
MLS® Number
10363768
Listing Brokerage
RE/MAX Kelowna
Postal Code
V4T0G8
Site Influences
View
Open Houses
- October 04, 12:00 PM - 3:00 PM
- October 11, 12:00 PM - 3:00 PM

































