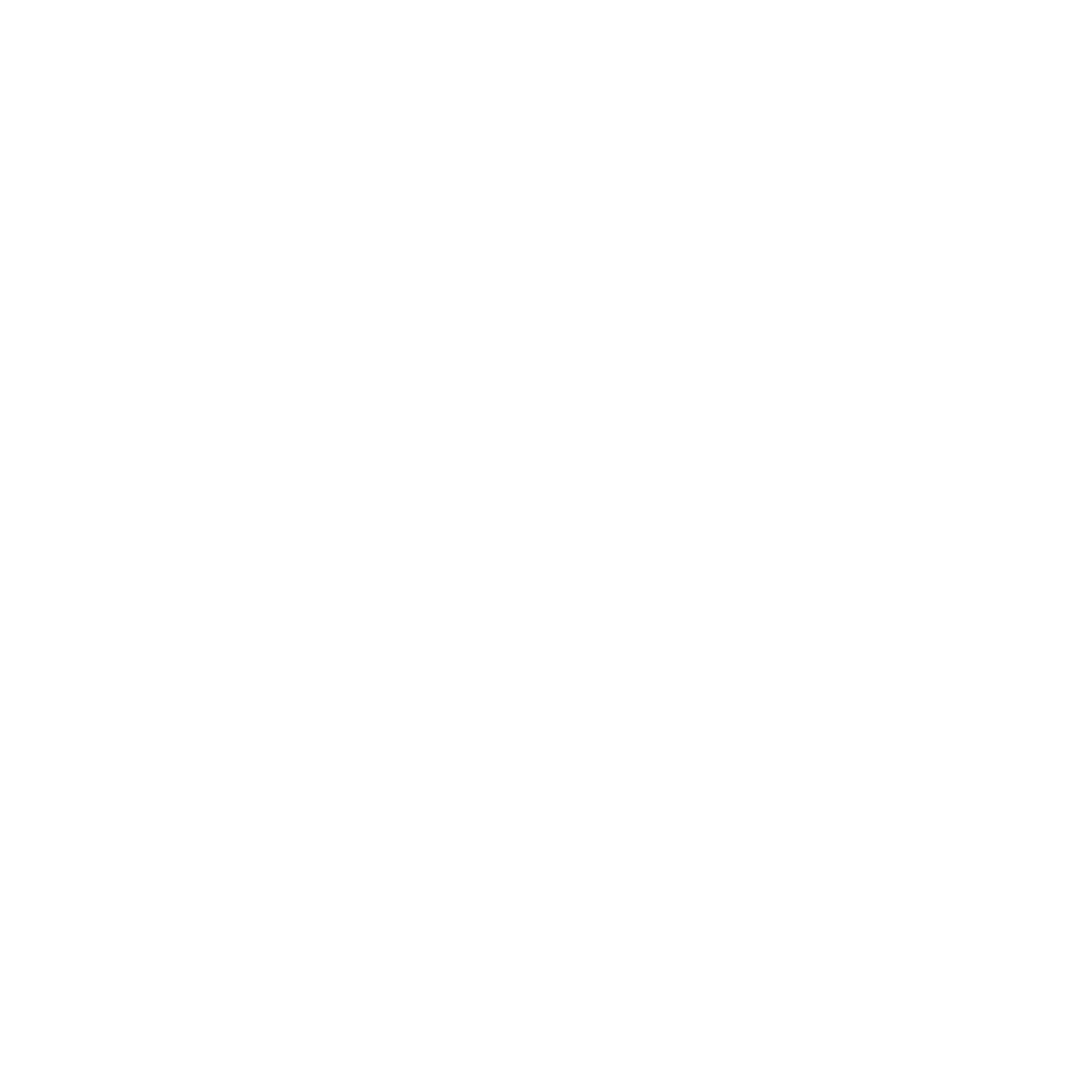Elevated Setting with Serene Hidden Lake Views. Discover this elegant 4-bedroom, 4-bathroom sanctuary offering over 3,600 sq ft of refined living space with calming views over Hidden Lake. Thoughtfully designed for both comfort and sophistication, this meticulously maintained home features a Carolyn Walsh–designed gourmet kitchen with granite countertops and premium finishes—an ideal centerpiece for everyday living and entertaining. The open-concept layout flows seamlessly to a sunlit backyard retreat, complete with a shimmering pool perfect for relaxing summer afternoons. The main level hosts a peaceful primary suite, while the lower level is built for entertaining with a spacious rec room, wet bar, and custom built-ins. A whole-home sound system enhances every moment, whether you're enjoying quiet evenings or hosting lively gatherings. Enjoy year-round beauty—from skating on Hidden Lake in winter to soaking in tranquil views through every season. Ideally located near schools, UBCO, and the airport, this home offers a rare blend of luxury, lifestyle, and convenience. (id:4069)
Address
1054 Long Ridge Drive
List Price
$1,549,000
Property Type
Single Family
Type of Dwelling
House
Style of Home
Split level entry
Transaction Type
Sale
Area
British Columbia
Sub-Area
Kelowna
Bedrooms
4
Bathrooms
4
Floor Area
3,624 Sq. Ft.
Lot Size
0.32 Sq. Ft.
Year Built
2007
MLS® Number
10364220
Listing Brokerage
Royal LePage Kelowna
Basement Area
Full
Postal Code
V1V2S1
Site Influences
Park, Recreation, Schools, Waterfront, View
Features
Central island






























































