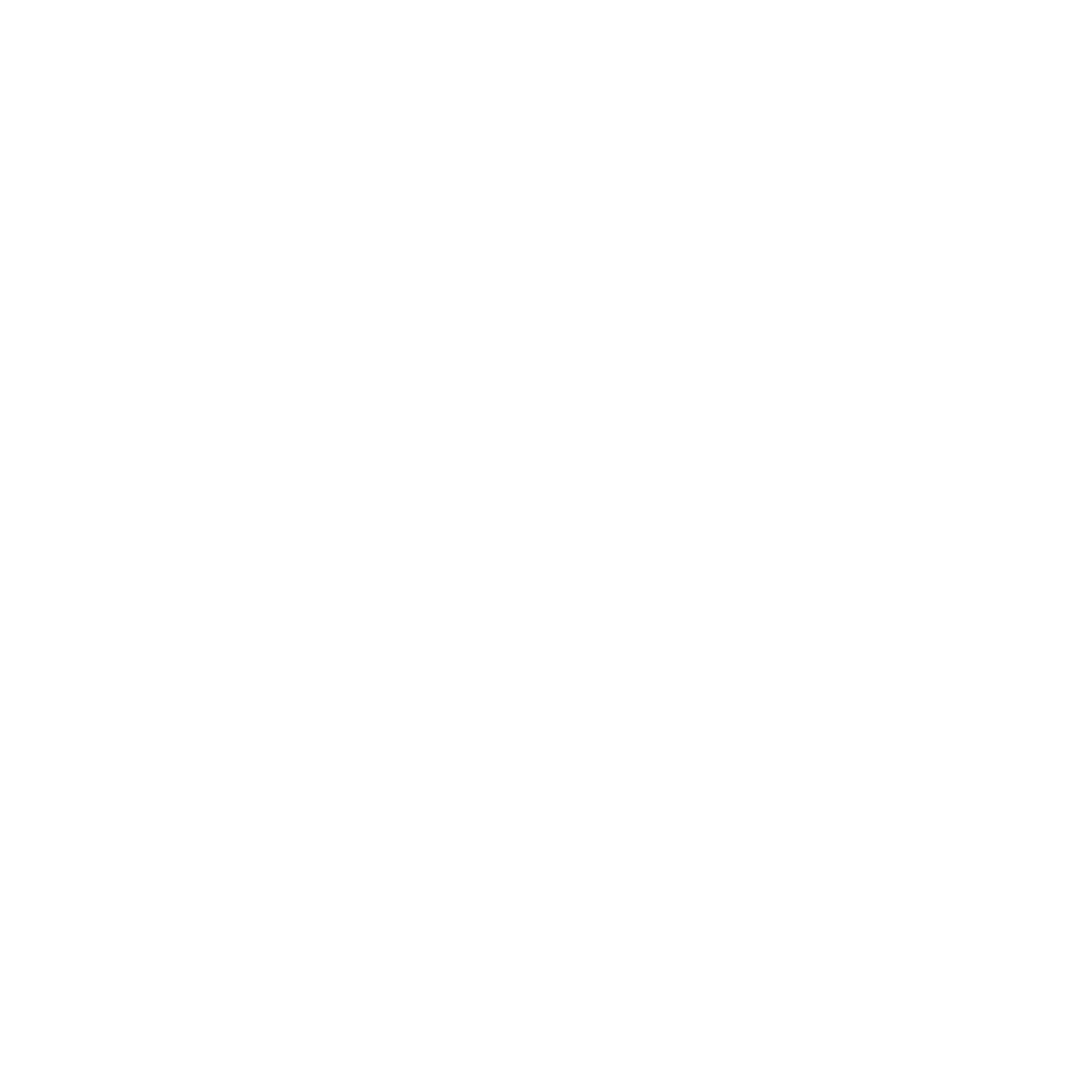Set in the welcoming community of Shannon Lake, this beautifully maintained 3-bedroom, 3-bath home blends timeless charm with modern functionality. Just minutes from top-rated schools, scenic parks, and endless hiking and biking trails, it offers an ideal family setting. A bright, open main level flows effortlessly from the living room with its rich millwork, gas fireplace, and vaulted ceilings—to the dedicated dining area and spacious kitchen. Shaker-style cabinetry, stainless steel appliances, a centre island with prep sink, and a bay-window breakfast nook make this kitchen a true gathering space. A versatile family room, laundry with built-in storage, and a stylish powder room complete the level. Upstairs, the expansive primary suite features bay windows overlooking the backyard, a walk-in closet, and a 5-piece ensuite with soaker tub and glass shower. Two additional bedrooms and a full bath provide comfort for family or guests. Outdoors, enjoy a covered patio with roll-down screen, a large fenced yard with mature landscaping, and raised garden beds—perfect for pets, play, and entertaining. A double garage with built-in shelving and driveway parking for two add convenience to this exceptional property. Roof is equipped with solar panels. (id:4069)
Address
2828 Bentley Road
List Price
$875,000
Property Type
Single Family
Type of Dwelling
House
Transaction Type
sale
Area
British Columbia
Sub-Area
West Kelowna
Bedrooms
3
Bathrooms
3
Floor Area
1,951 Sq. Ft.
Lot Size
0.11 Sq. Ft.
Year Built
2007
MLS® Number
10359280
Listing Brokerage
Unison Jane Hoffman Realty
Postal Code
V4T3A9
Site Influences
Golf Nearby, Park, Recreation, Schools, Shopping, View
Features
Level lot, Central island















































