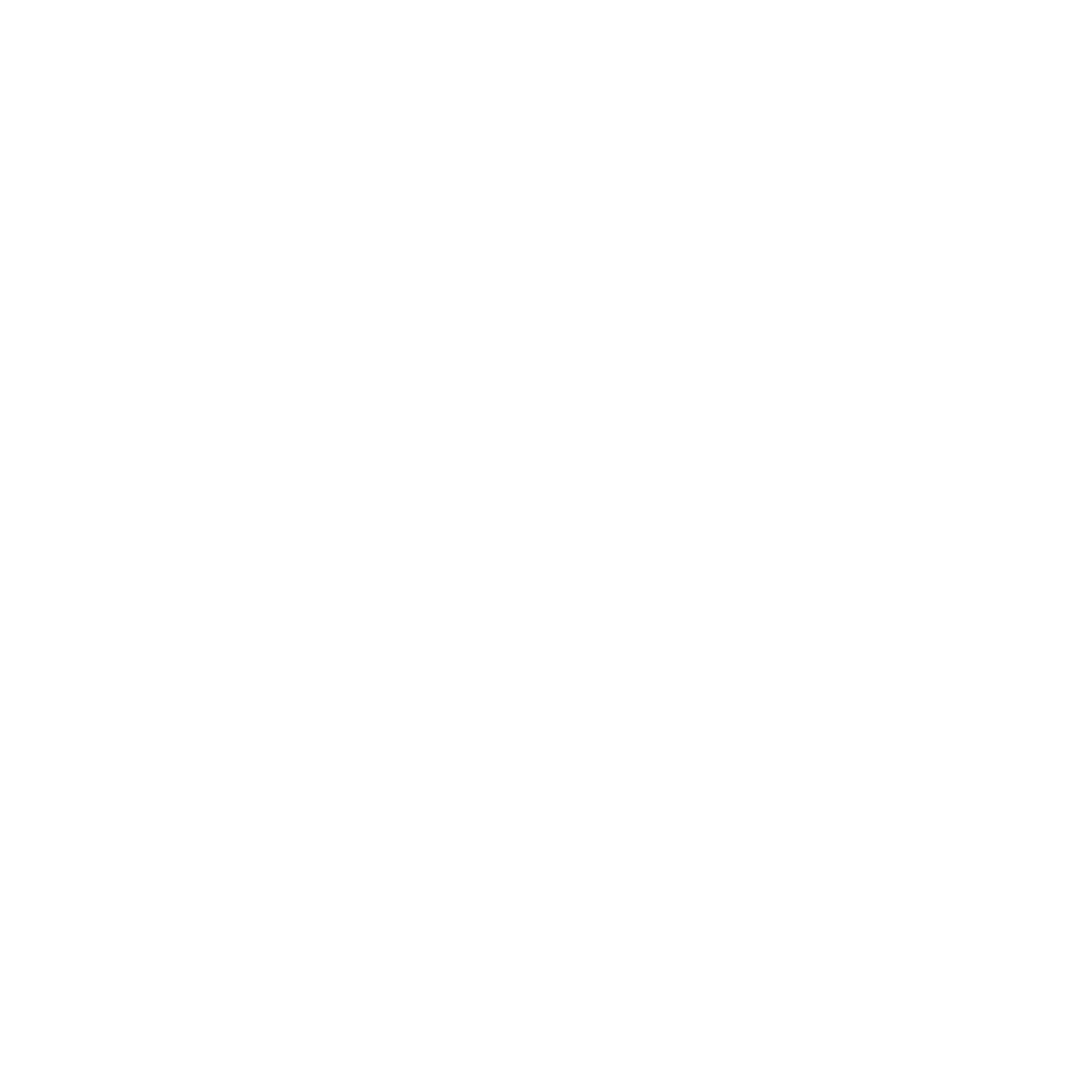Your new home awaits! Step inside and discover upscale modern finishing at every turn. This stunning three bedroom plus flex B3 floorplan at West61 offers the perfect blend of modern luxury and unparalleled convenience. You'll love the sleek quartz countertops, stylish dual-tone cabinetry, and durable vinyl plank flooring. The gourmet kitchen is a chef's dream, featuring stainless steel appliances with a wall oven/microwave. Plus, with a full-sized washer/dryer and nine foot ceilings on both the main and second floors, every detail has been thoughtfully considered. This specific unit boasts a sophisticated light color package. You'll also appreciate the spacious large decks and the convenience of a double attached garage. Even better, as a new build home, you'll benefit from a Property Transfer Tax (PTT) exemption! (id:4069)
Address
2735 Shannon Lake Road Unit# 504 Lot# 49
List Price
$749,900
Property Type
Single Family
Type of Dwelling
Row / Townhouse
Style of Home
Contemporary
Area
British Columbia
Sub-Area
West Kelowna
Bedrooms
3
Bathrooms
3
Floor Area
1,704 Sq. Ft.
Year Built
2024
Maint. Fee
$250.00
MLS® Number
10349819
Listing Brokerage
Sotheby's International Realty Canada
Postal Code
V4T1V6
Site Influences
Golf Nearby, Park, Recreation, Schools, View
Features
Private setting, Two Balconies
Amenities
Clubhouse










































